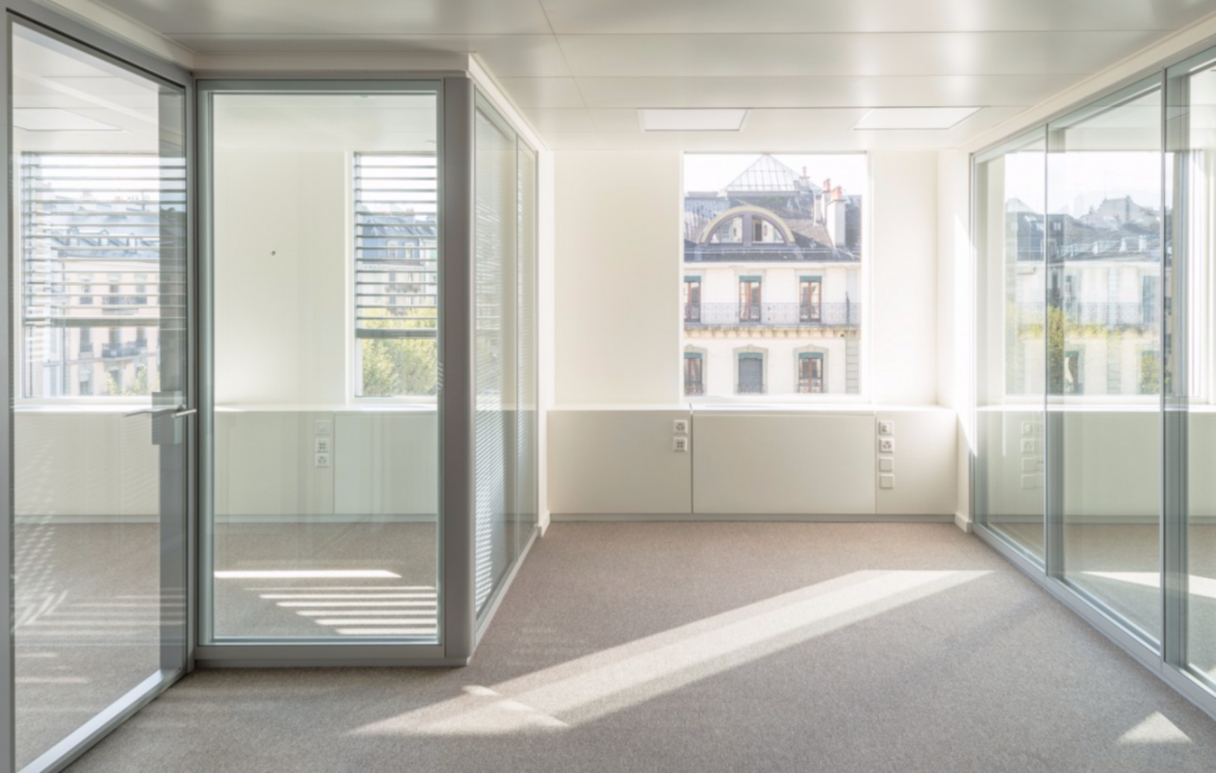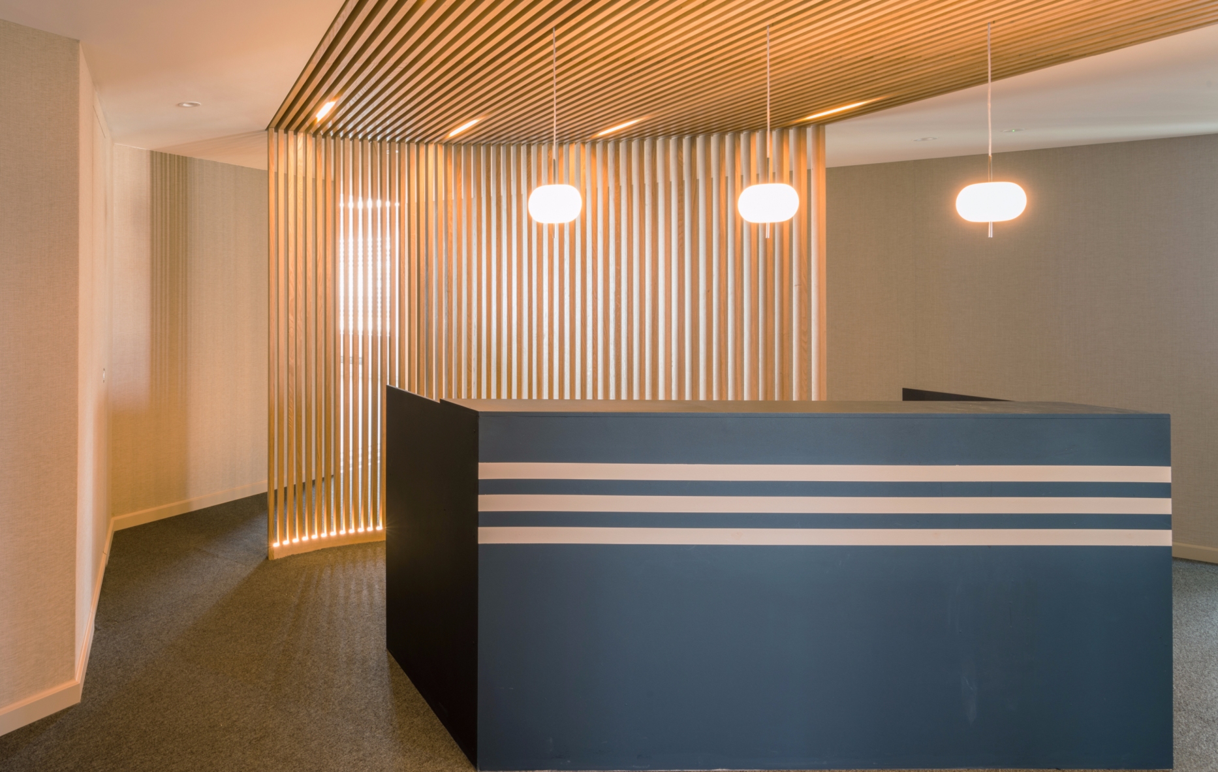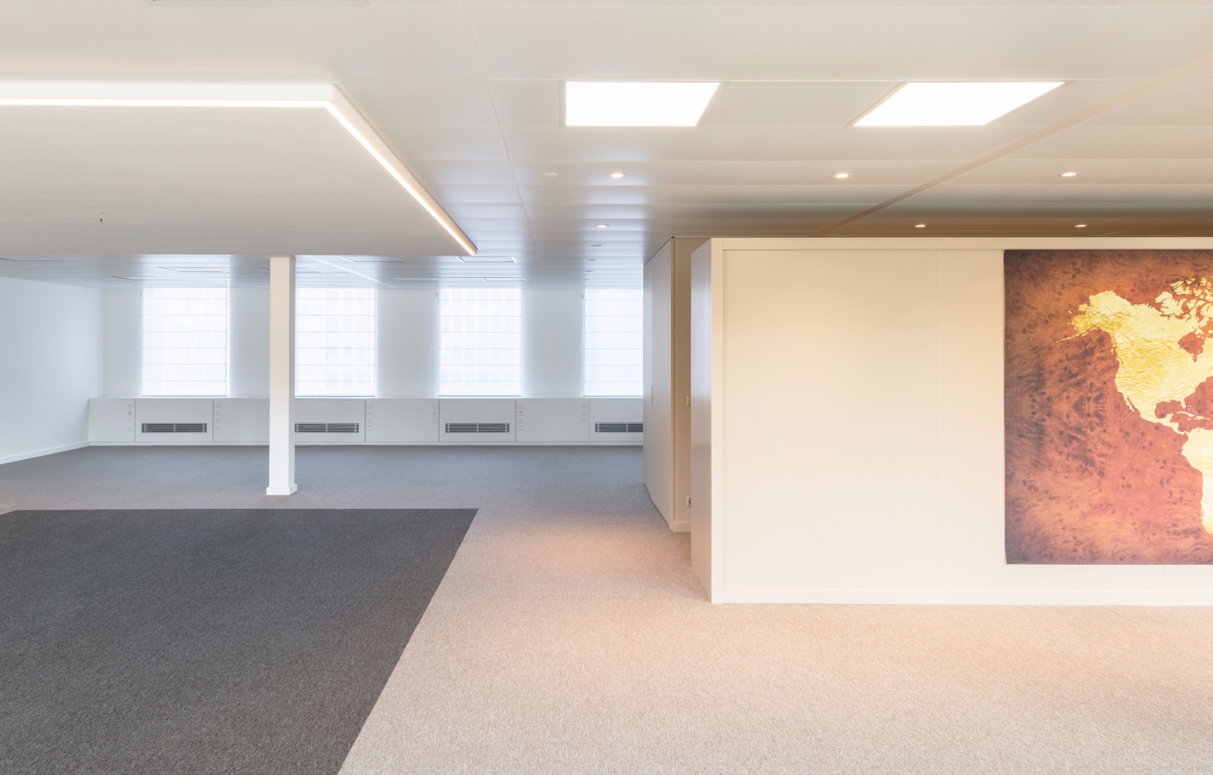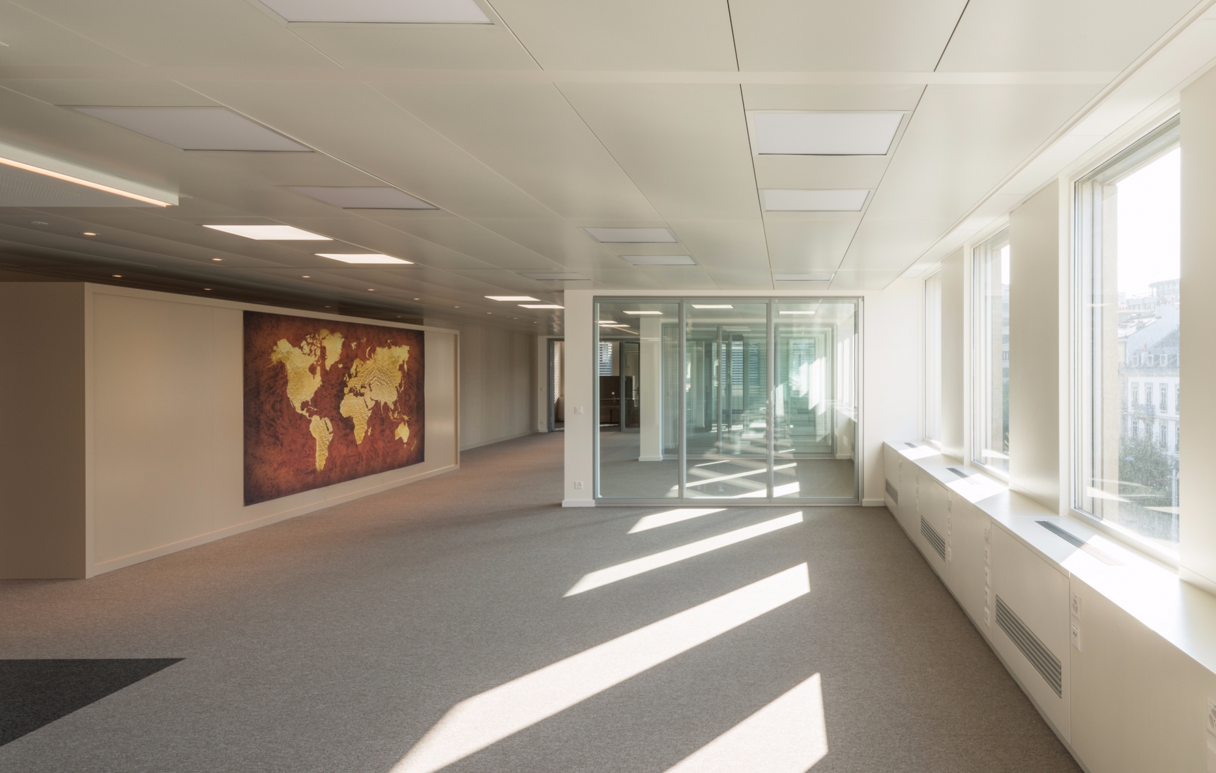SEE THROUGH

A space with a laid-back atmosphere, where the essence was to offer a harmonious language and a welcoming atmosphere. A "sweet" office desktop ideal.
A large rectangular tray of 550 m2, a large shared space for the majority of employees and others more confined when it comes to finding more privacy.

A question of fluidity
From the entrance, a wooden grating is the link between the outside of the company and the reception. An invitation, welcome reference. The tones are wood and steel, a way of emphasizing the activities of the company. The space is cozy, it is premise of what is suggested by the interstices of this screen making the link between the two spaces. The illuminated logo, applied on the front of the office, is discreetly integrated.

Oasis
No space is totally closed, each room communicates visually with its neighbor by a glass door, a bay, a window. The perspectives are crossing, transparent. The sand beige applied on the walls brings warmth.
In the center of the open space, there are meeting spaces, symbolized by a darker floor treatment, to differentiate them visually from the "office" spaces. "Multispace", this is a meeting room delimited by USM library elements at mid-height, it is a little further a lounge area protected by green plants. They are one of the oasis of work, halts in the daily flow, different workspaces allowing employees to move according to their needs, relaxation, concentration ... They come naturally cut the effects of endless corridors while proposing a clear distribution of spaces. Each can interact visually as needed with the other, in a felted atmosphere, phonically waddled by different systems of sound absorption.

World maps and daily flows
While it was important to define a unit of language to provide a harmonious whole, it was also necessary to provide a relatively neutral atmosphere to accommodate a large collection of works of art and maps. The whole is functional, but above all goes to the essential, remains sober.
Added value
In the closed spaces of the meeting rooms, there is the use of oak lathing or cabinetry. A library here, a bar there, both built to measure. Ceilings are acoustic plaster and baseboards slightly worked, this to create value to the whole. The locker rooms are waxed concrete and volcanic stone with a BassamFellows Tractor CB-21 stool and a Gio Ponti mirror for Gubi as discrete pieces. Wherever the eye looks, quality, coziness, a diffuse sense of added value.
Almost a manifesto of know-how.
