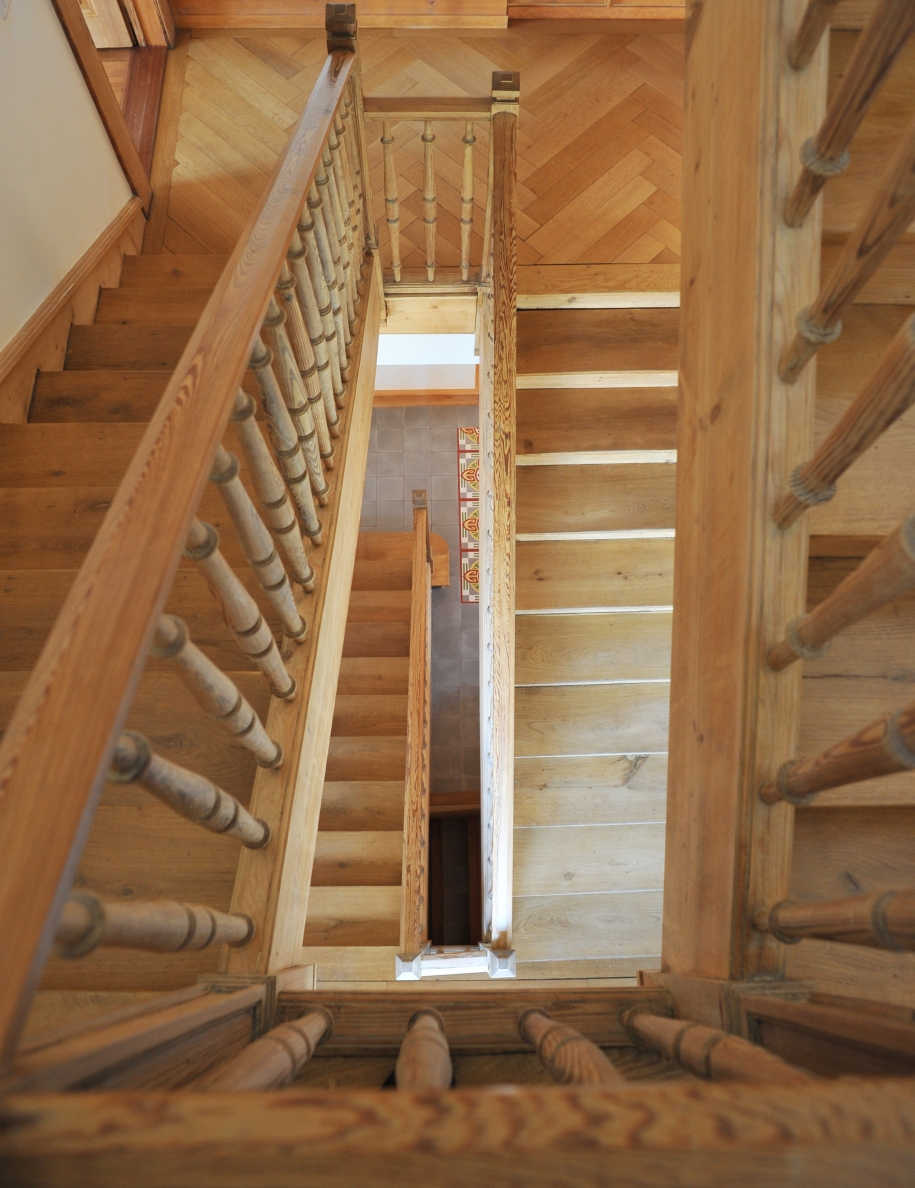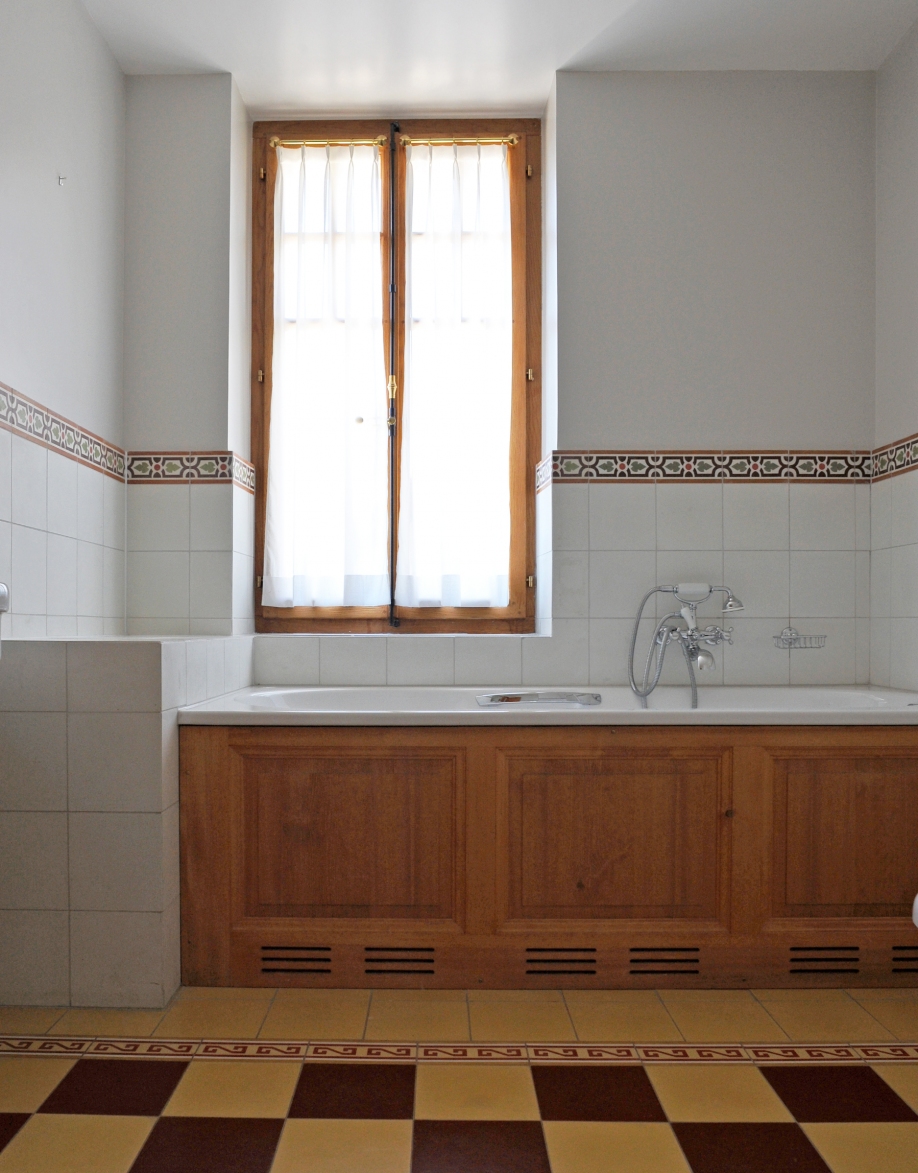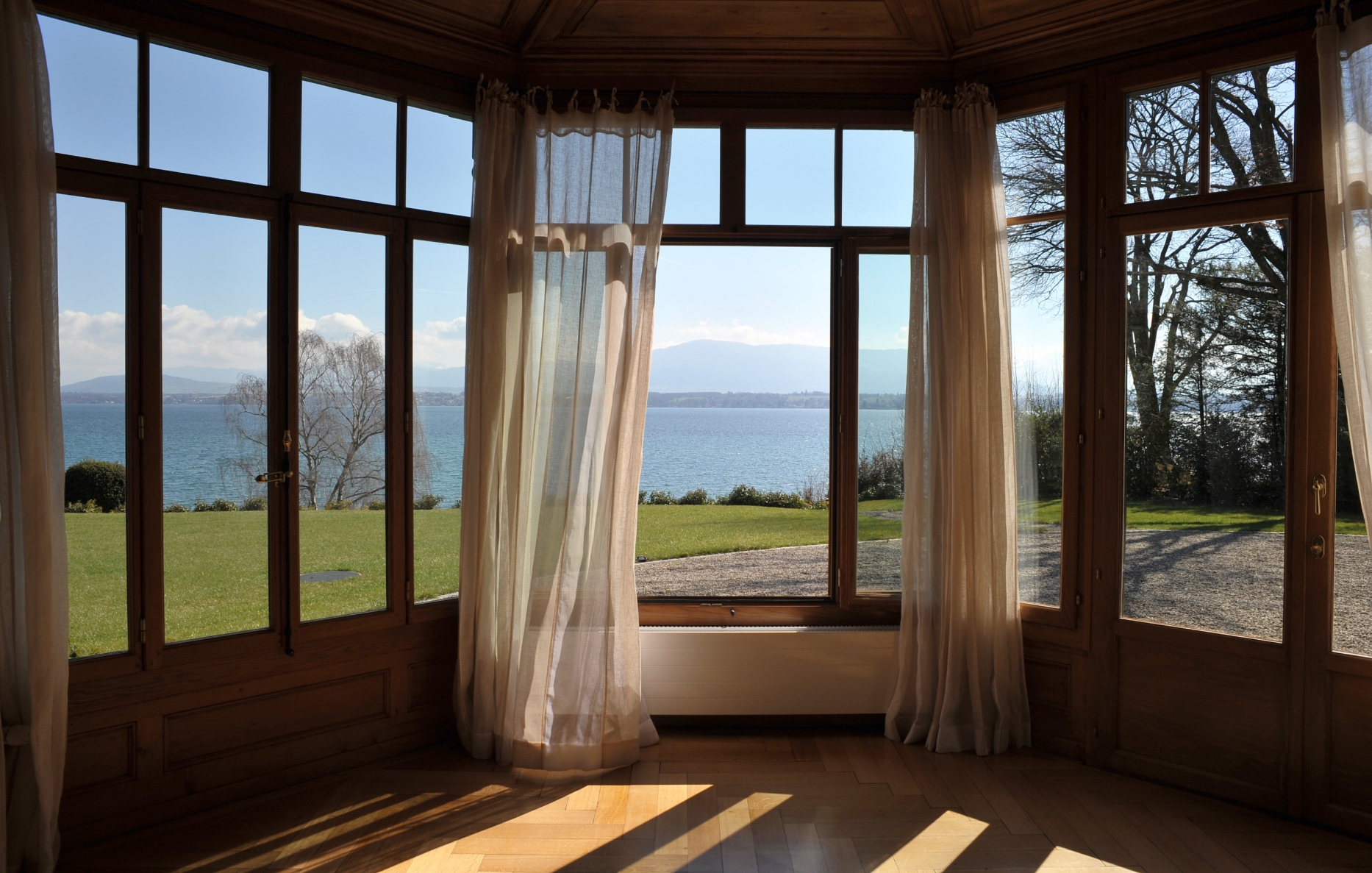CENTENARIAN
A country house of modest proportions signed Genevois Edmond Fatio. A renovation in which each intervention appears as the result of a subtle balance that blends awareness of the past and contemporary attention.


Difficult to know what circumstances led the owners to call the Genevois Edmond Fatio to design their house. When in 1905 the work was completed, it is certain that the young architect graduated from the Ecole des Beaux-Arts in Paris has passed his mandate. A success confirmed the following year by obtaining the first prize in the competition organized by the Public Art Society, category "simple villas". Maintained in the same family for generations, the building is part of an exceptional site where the flat land is gradually meeting the waters of Lake Geneva. At a time when a new buyer is emerging, what is the diagnosis of the situation?
A piece of expressive and constructive virtuosity
Remaining practically intact since its origin, this country house modest proportions imagined for a bourgeois family adopts the characteristics of Heimatstil codified in the 19th century. The program is simple: ground floor with entrance, kitchen, dining room and living room; rooms on the first floor and attic; storage in the basement. A piece of expressive and constructive virtuosity, the villa has an undeniable historic cachet. It leave no doubt about the intervention options.


Effective and discreet choices
The contributions aimed at improving the habitability and comfort preserve the centennial substance. The heating, electricity and sanitary are especially redone in the respect of the identity of the place. The characteristic old elements are restored (faience stove) or restored according to a traditional know-how (woodwork, parquet floors, cornices). Arrivals at the end of life, the exterior joinery has been completely changed. Now equipped with insulating glass, their general image is preserved, as well as the constructive principle and the type of fittings. Efficient and discreet choices, like the bathroom designed in a bedroom and treated almost like a stand-alone piece of furniture, polychrome cement tiles placed on the ground of the most solicited spaces or technical sleeves created at the corners of the landing from the internal staircase.
A question of historical accuracy
Each intervention appears as the result of a subtle equilibrium that combines consciousness of the past and contemporary attention. A reflex made to all the works, redeveloping the entire plot since the restoration of the entrance portico, the creation of a new annex incorporating the installation of an old garage, the layout of the courtyard. gravel or the various paths, up to the decking of the pretty angled pontoon resting on the lake. Between historical accuracy and measured rehabilitation, the fourteen-month-old shipyard has allowed this splendid terrain to enter a new era. That of a serene and tangible modernity, adjusted to a patrimonial substance maintained in its most authentic beauty.
