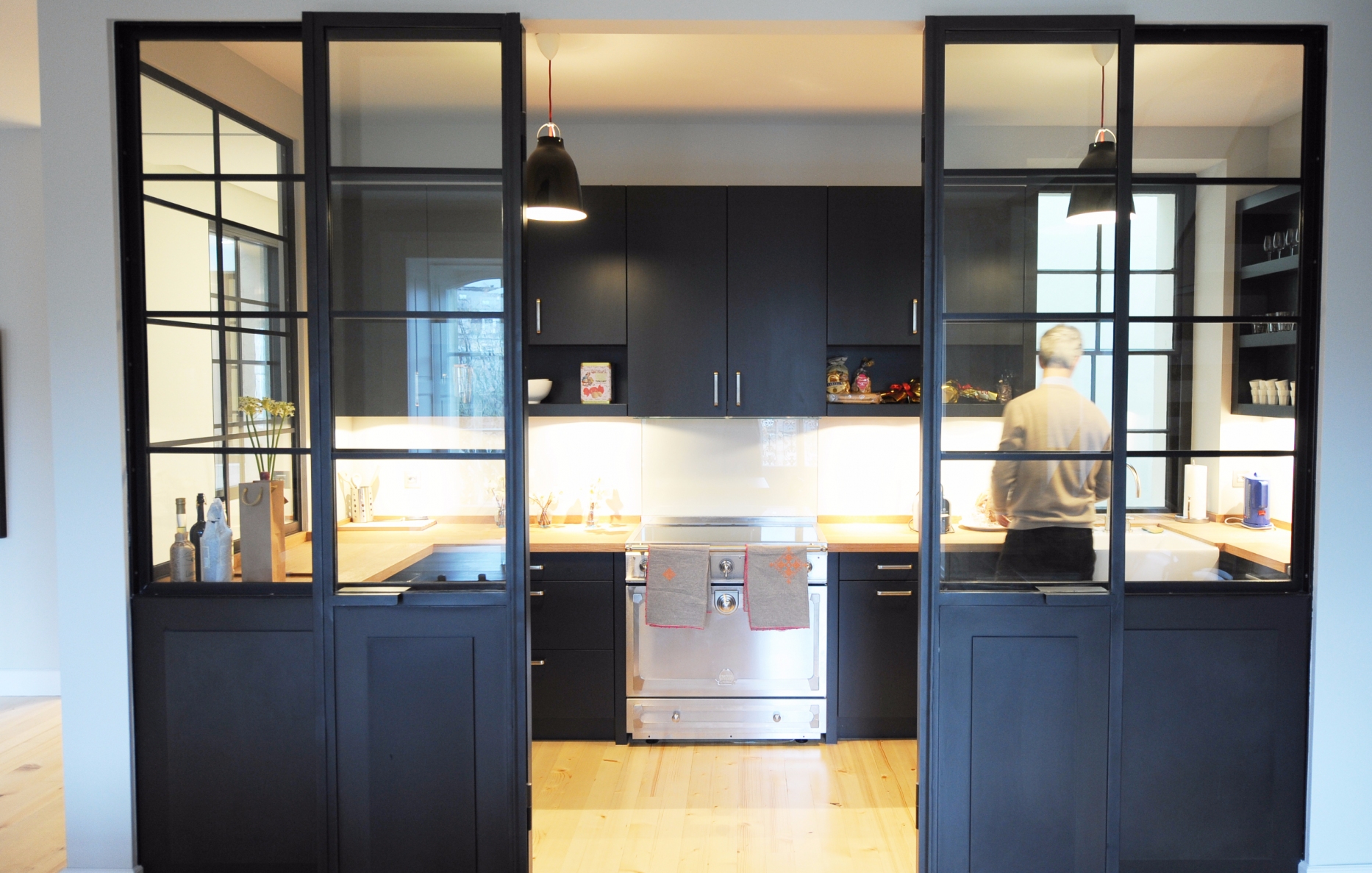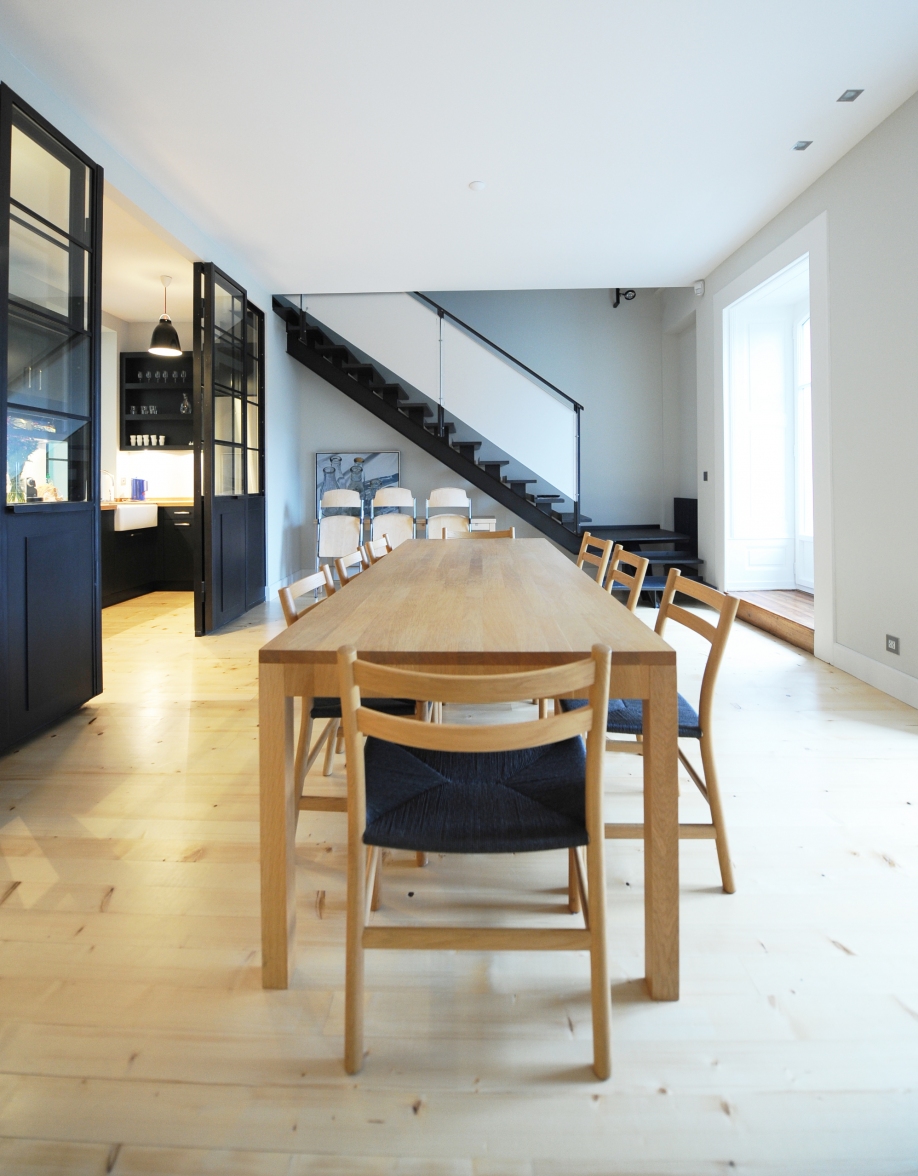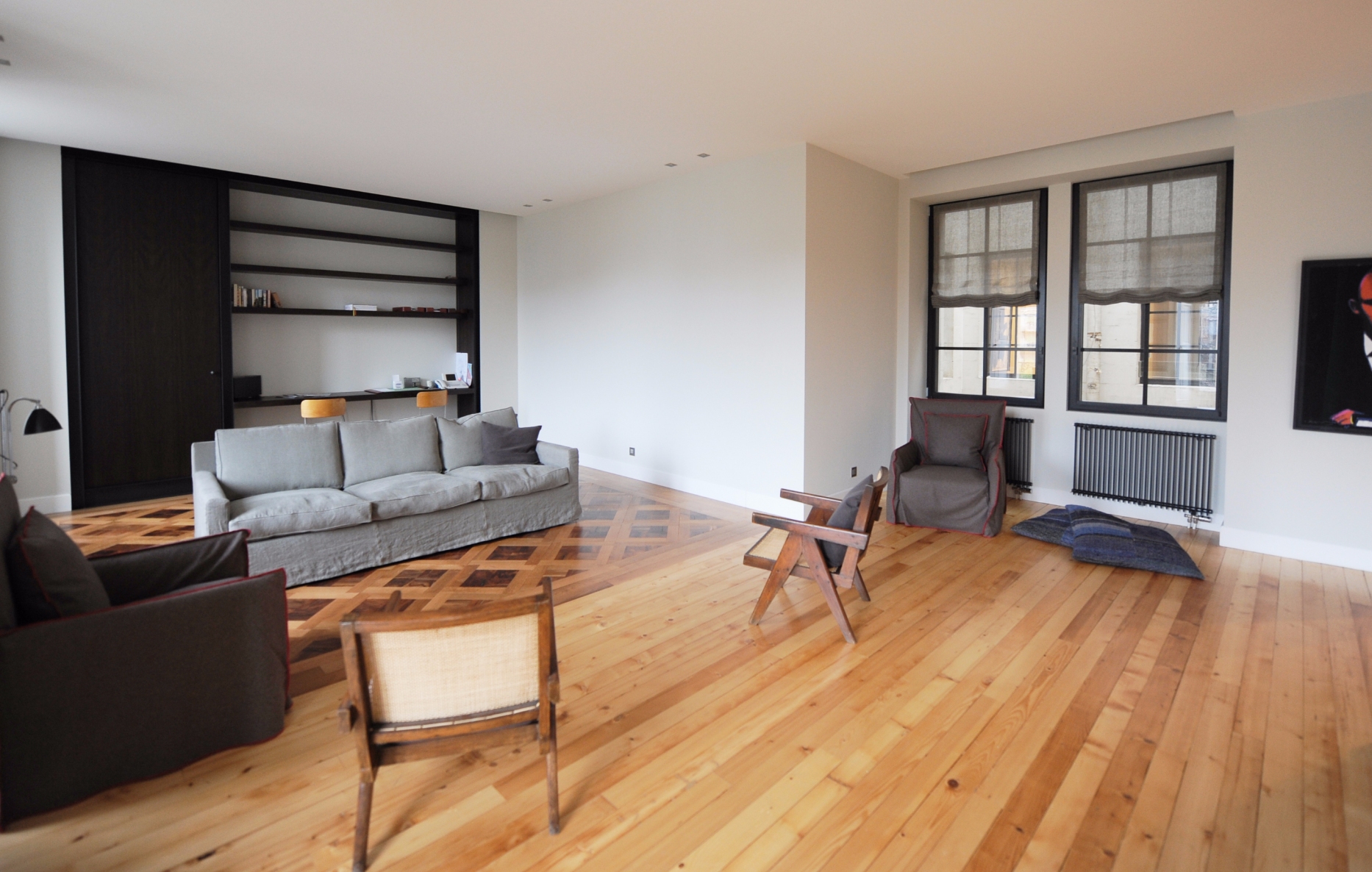IN DIODATI'S FOOTSTEPS
Neons attached to false ceilings in sheet metal, Second Empire-inspired doors made in 1980, plastic windows, unsuitable floors and, in the water, equipment as poor as disparate.
The list could be lengthened because, to this petty development, is added the irreparable loss of the original typology and interior decorating elements that adorned the rooms. Operated over the years, this appalling rampage took place as a theater of operation on the fourth floor and the attic of a building built around 1860 by Charles Gabriel Diodati in the elegant perimeter of the Trenches.
But while the severe luxury of the building and the status of the district have passed through the generations, how to intervene in such poorly transformed spaces?

Restoring a lost heritage
The first operation aims to evacuate the parasitic elements. Cleaned, open-plan and released from its incongruous coatings, the old apartment, unfortunately, reveals little of its noble past. A meticulous survey allows nevertheless to consider a project at the same time respectful and adapted to the needs of the Owner. Spread over two levels, the available space is intended for office activities. The planned layout is easy to live with, closer to the standards of traditional housing than modern open space. The delicate balance between the restitution of a lost heritage and the creation of indispensable elements for the new use must, therefore, be made with the heterogeneity of the places. Simple and neutral, the party intends to reconnect these disqualified spaces with the rest of the building still very present.
Revitalize the panel parquet
The reworked plan focuses on the cores formed by the two inner courtyards. Revalorized, the latter offer unexpected games of transparency and bring natural light to the heart of the spaces. When attached to the original walls, the woodwork, and the bookcases are treated in a classical way, while the elements of the new layout - kitchen, bathroom or interior staircase for example - adopt a distinctly simple, sober expression. and contemporary. In the footsteps of an old, mutilated living room, the reduced surface of the beautiful paneled parquet is assumed for itself, complemented by large pine blades running through the other rooms. New, the windows overlooking the outside are built in the old style, with small wood, glasses put in mastic and Spanishettes; those turned on the courts are made of metal but retain their original score. Under a refurbished roof (insulation, calibration of openings), the attic offers pleasant surfaces, arranged around the centerpieces of a secular framework.


A new identity with unpublished links
The general treatment gives rise to a warm climate, far from the anonymous atmospheres that often characterize the surfaces devoted to the tertiary sector. This familiar atmosphere is based on the advice of an interior designer, supported by a restrained but frank color palette, a limited range of materials, precise and subtle lighting. Whether in the form of overall decorative options or simple finishes, the various choices clearly fit into fully renovated premises, where the technical installations (electricity, heating, sanitary, but also thermal and sound insulation) now meet the most demanding requirements. An effective and discreet work that fully participates in the metamorphosis of these offices.
Behind the elegant molasse facade of the 19th century, the project never had the ambition to resurrect the past. Readable and coherent, it nevertheless offers a new identity to spaces, weaving new links with the historical substance still in place.