THREE RESIDENTIAL BUILDINGS
the land of the ancestors
The Bellevue tile factory was founded in the first half of the 18th century between Colovrex and Route de Suisse.
This factory of earthenware construction products (bricks and tiles) was a thriving family-owned business that profited from the area’s clay soil for generations, up until its move to the other side of the canton in 1946. As it marked the history of the commune, the business gave its name (Tuileries) to the street that was once used to access its buildings. Those buildings have now disappeared, but a close analysis of the site shows that the topography remains relevant. The artificial basin formed in the land running along the chemin des Tuileries is a vestige of deep extractions of clay and bares evidence of the past. The location’s full potential is revealed below the wooded area that frames the northern fringe of the lots: it liberates the central space and opens onto picturesque views towards the South.
It is a remarkable landscape, set in a calm environment with optimal transport links.
The owners of the land, direct descendants of the tile factory's founders, wish to enhance this attractive property - a decision that fully respects the place, its characteristics and its history. The distribution settled upon by the heirs creates three distinct buildings that form the autonomous pieces of a coherent and harmonious ensemble. Their compact size and volume match the scale of the neighboring constructions; the stretched parallelepipeds reveal unexpected perspectives and allow the different blocks to benefit from favorable positioning on the land. Around the heart of the complex, the project’s thirty-eight flats benefit from varied orientations, with beautiful living spaces extended by generously open loggias overlooking the view. Outside, the terrain remains accessible to neighbors, favors non-motorized traffic and creates a garden for communal use. This preserved natural setting represents an essential factor of the project and guarantees the local ecosystem’s balance.
A highly developed ecological conscience can be seen in the selection of construction materials: reliable thermal insulation to Minergie® label standard, green roofs allowing for biological filtering and purification of rainwater, the creation of ground level parking to avoid extensive underground concreting. The aesthetic integration of the three structures is supported by the understated vocabulary of the facades, which elegantly balance empty and full spaces. Presenting a range of simple modules, the neat openings of the windows and the loggias play a meticulous score of alignments, parallels and repeating patterns. With the marked presence of bricks on the walls and the wooden windows and doors, the treatment of the facade draws from the site’s memory. A warm, noble materiality resonates like an homage to the brick manufacturing of times past, echoing the clay of the soil and harmonizing with the solemn presence of tall trees.
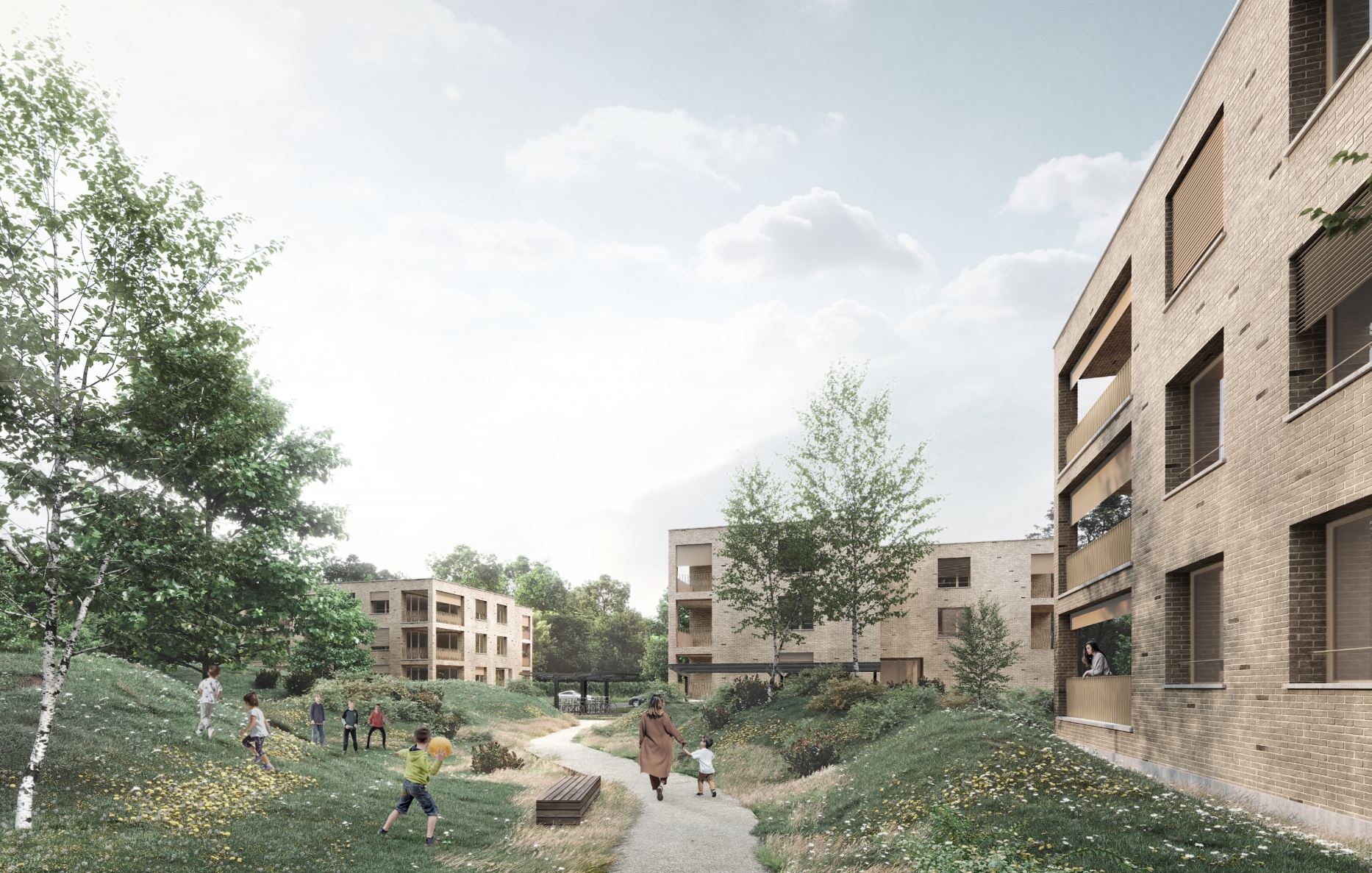


The frank expression of the ensemble is intended to stand out from the mundane architectural production present in the surrounding area
The major lines of the pedestrian roads, the hedges, and the beds of wild grasses complete the structure of the space. This trio of buildings is the keystone of an environment that has been redefined without being corrupted, falling within the historical continuity of the location. At once clear, modern and organic, the new landscape composition is founded on a careful reading of the site and an intimate understanding of its past. This decoding and insight have determined the major pillars of the project and informed the main choices of its implementation.

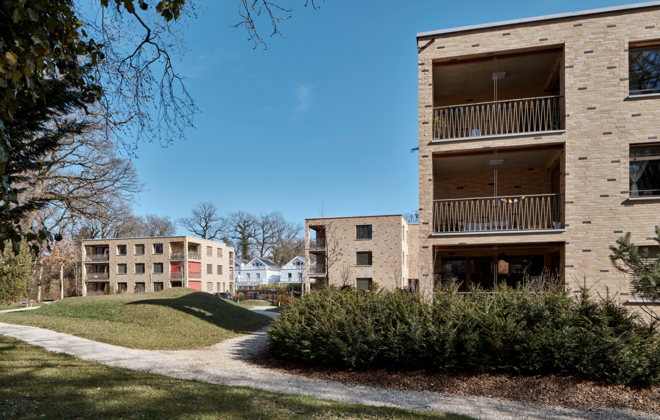
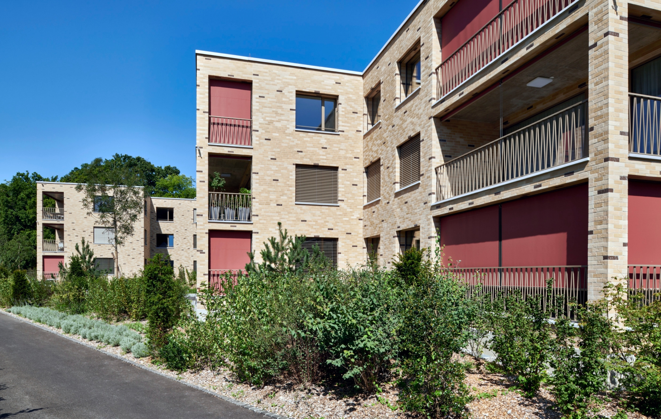

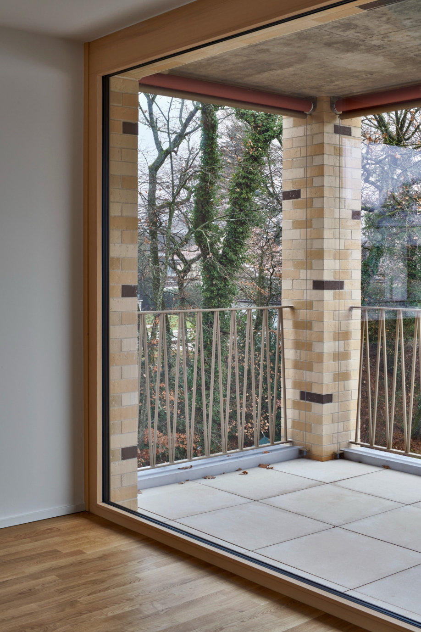
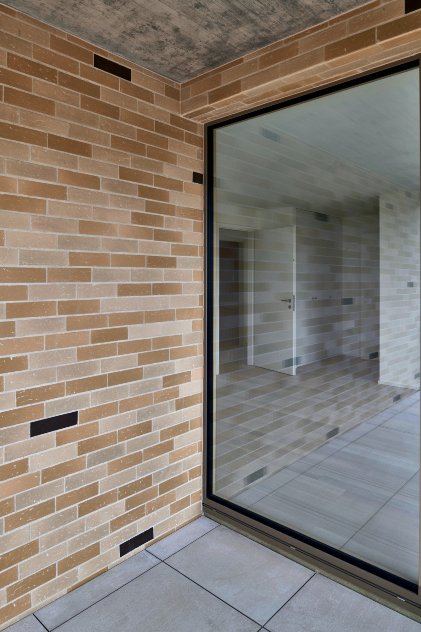

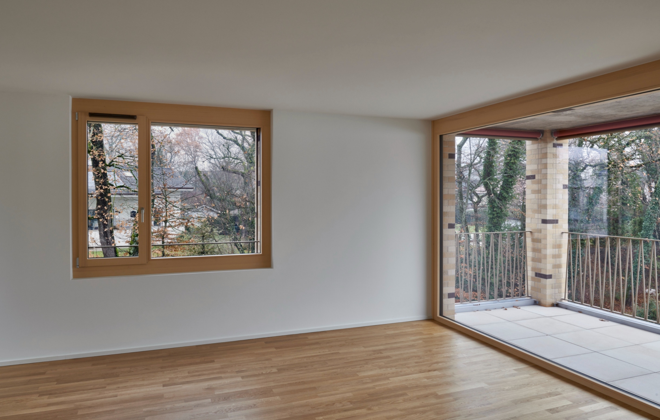
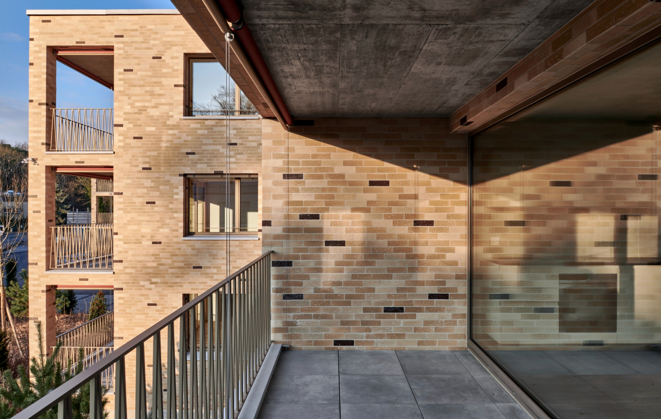

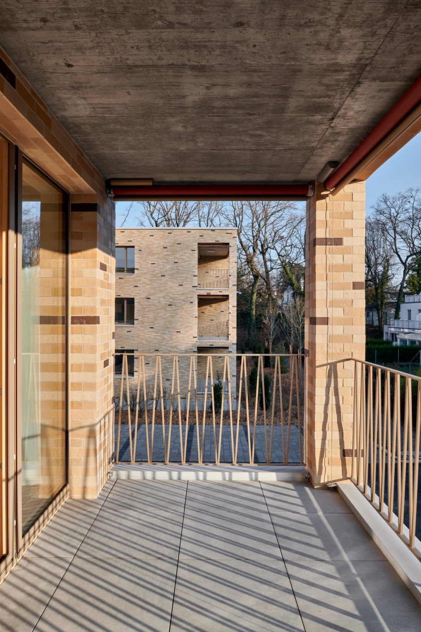



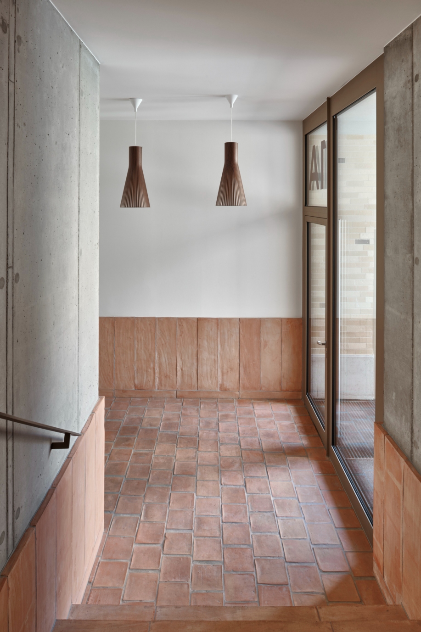

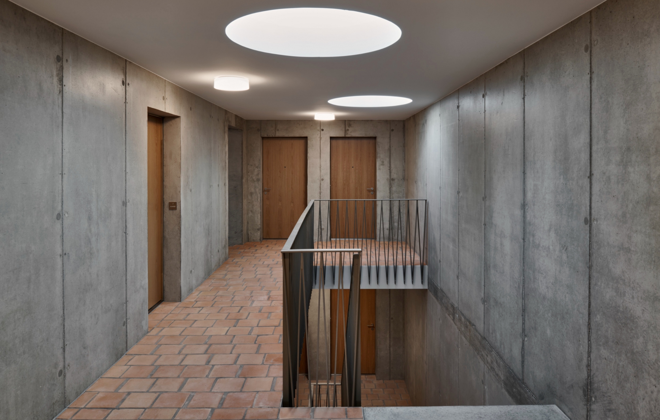
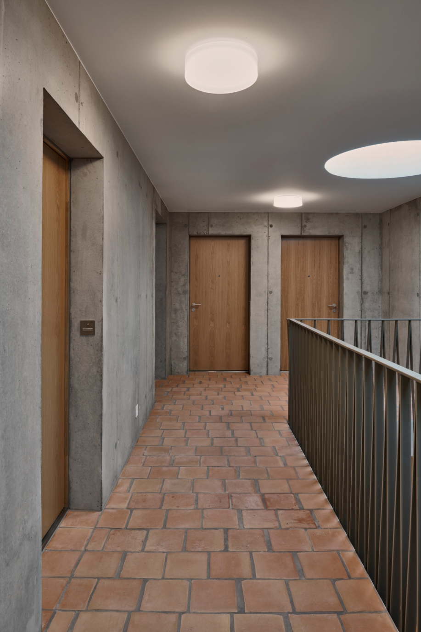
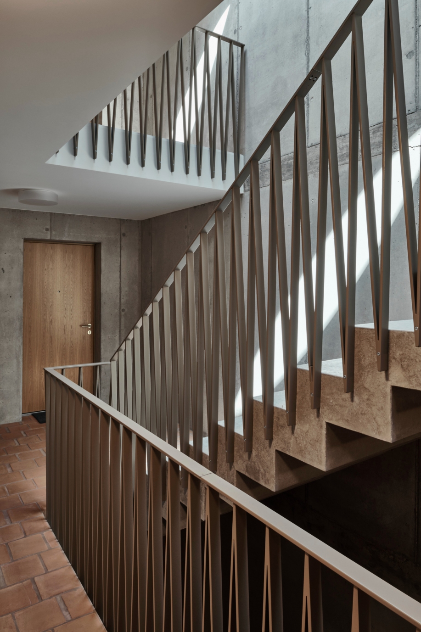


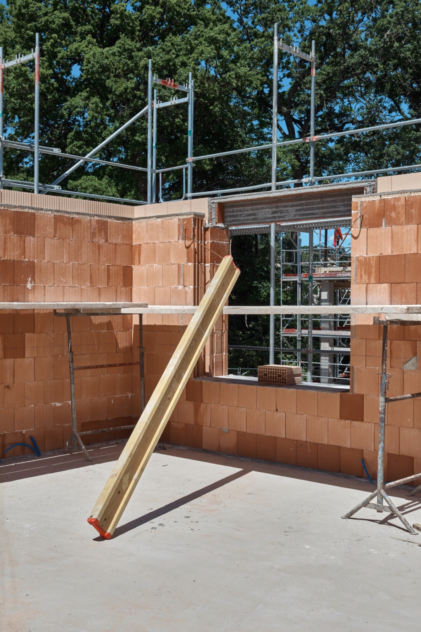
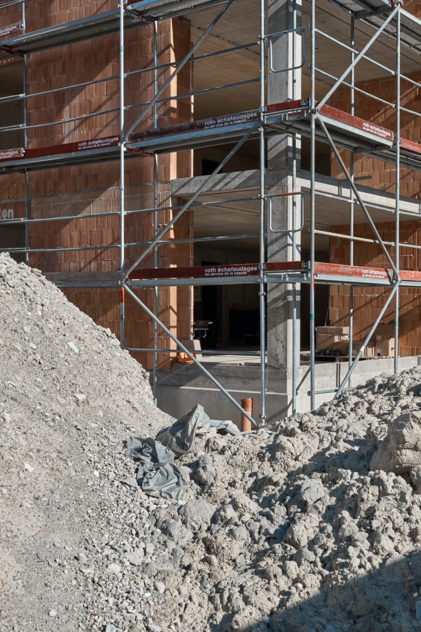

Images © Tonatiuh Amrosetti