A PLACE TO LIVE
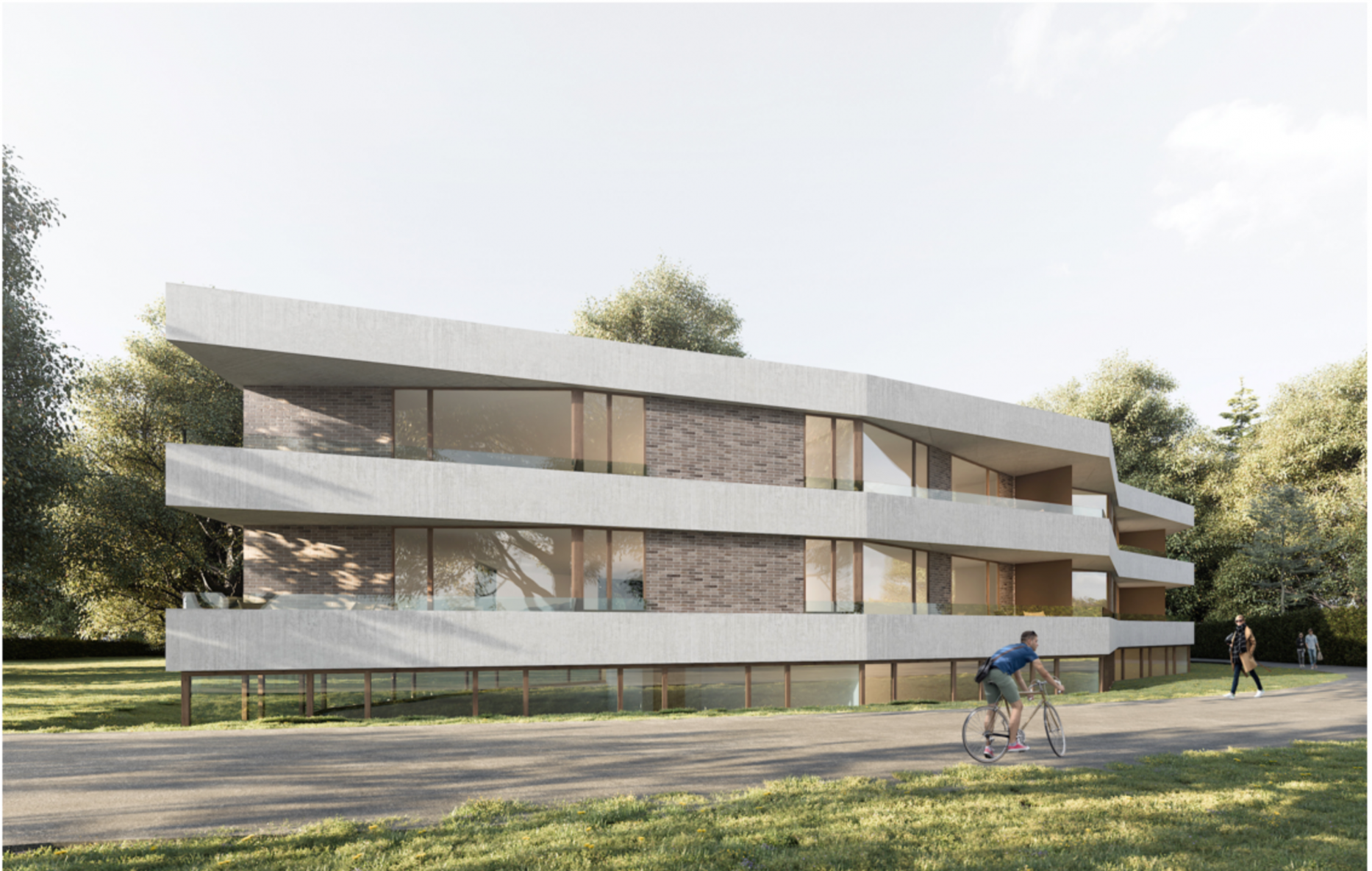
THE FOCAL POINT
Located eight kilometres from the city of Geneva, between Lake Geneva, the French Gex region and the canton of Vaud, the Versois region is characterised by a strong landscape and a prestigious past. Based on a topographical reality where the lake takes on the appearance of a main character, the communal saga is based on both proven facts and events that could have occurred. This is particularly the case with Versoix-la-Ville, whose singular history is almost identical to that of the development of the entire municipality; this is well after the era of prehistoric lake resorts, the Roman period, or even episodes of Bernese or Savoyard domination.
History of the event
In the 1760s, Louis XV's France was in conflict with the Republic of Geneva. With the support of his powerful monarch, Minister Étienne-François de Choiseul-Beaupré-Stainville (1719-1785), Duke of Choiseul, took the initiative to found a city to compete with the Calvinist city. Designed on the shores of Lake Geneva, in the direct vicinity of a tiny village called Versoix, the project aims to create a commercial and administrative centre around a new port that will actually ruin Geneva. The study of this urban ideal, called "Versoix-la-Ville", was first entrusted to the Director General of the Fortifications of France Pierre-Joseph de Bourcet (1700-1780), then to the engineer of the Ponts et Chaussées Jean Querret (1703-1788). The plans drawn up by the latter show a regular polygonal shape, circumscribed in an octagon whose banks swallow one of the points. In the axis of this figure, crossing a large central circular square and leading to a developed port, a canal leads the diverted waters of the Versoix to Lake Geneva.
Known as the "Querret Plan", this harmonious complex, with its beautifully designed streets, open spaces and public buildings, will not be built. But if the disgrace of the Duke of Choiseul marked the end of the works in 1771, the at least partial concretisation of certain elements nevertheless marked the territory. Although difficult to detect today, the imprint of an almost fantasized dreamed-of Versoix-la-Ville appears through the presence of the half-formed central roundabout, a few roads and paths, the tree planting, the canal leading to the port and, of course, the port itself. This is a challenge for an unfinished project that began more than two hundred and fifty years ago.
Begun just in 1768, the port's work revealed a blue clay floor, suitable for the production of building materials such as bricks, tiles or earthenware. The completion of the Versoix-la-Ville site thus facilitates the creation of an important tile factory comprising, in addition to the factory itself, furnaces and mills. A proto-industrialization of which very little remains except, on the old maps, the indication of an explicit toponymy and the mention of a remodelled land, likely the result of land extraction. The abundance of this clay seems to have allowed one of the major activities of the municipality for several generations, until the early 1900s.
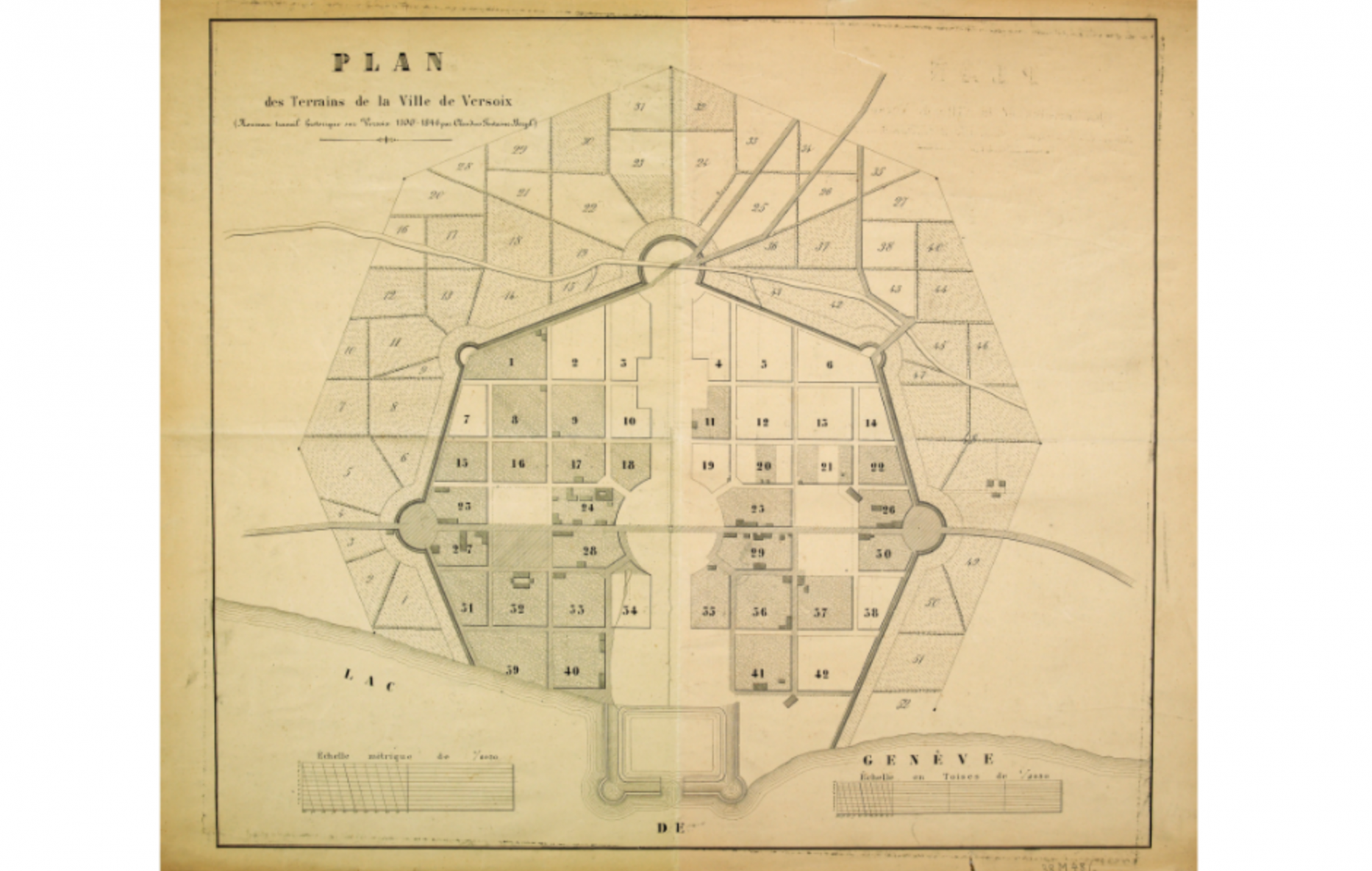
- Querret plan of the Versoix city land
Covering the whole of the 19th century, the dynamic work of the tile factory seems to have perfectly accommodated the reflections linked to a large-scale project, the implementation of which will have a considerable impact on the development of Versoix. It was in the wake of this Industrial Revolution that transformed the world that the railway was established on the territory of the town. First conceived between the cantonal road and the lake, its layout finally takes shape high enough inland to spare the beautiful properties bathed by Lake Geneva. But if you don't make an omelette without breaking eggs, you can't build a railway network without altering the panorama: inaugurated on the first day of summer 1858, the Geneva-Coppet line still passes through the Querret plan, whose original formal clarity is irreparably blurred.
The happy preservation of patrician and bourgeois houses testifies to the power of their influential owners. This spatial organization, which alternates between agricultural areas, wooded areas, large residences and their outbuildings surrounded by cultivated gardens and orchards, defined the Versoisian landscape until the 1930s. Several of these mansions still exist today, particularly on the shores of the lake. Witnesses of a bygone era and maintained in contexts that were often completely requalified, they have survived the decades without giving in to the sirens of a modernity that, after the Second World War, would upset the entire sector.
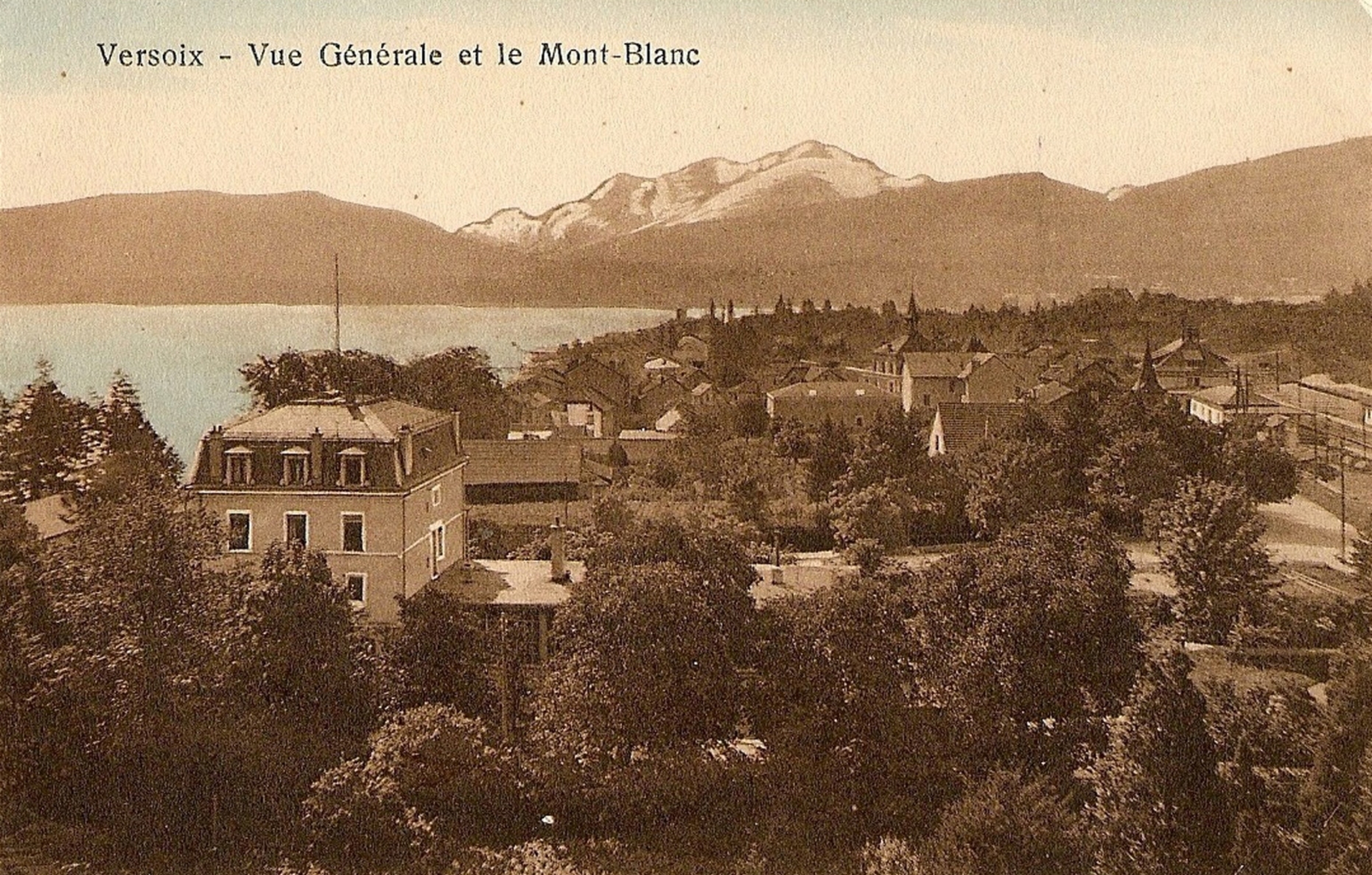
As part of a planned township-wide development, the presence of the airport, station and many international organizations on the right shore of Lake Versoix place Versoix in an ideal location. Driven by the necessities of demographic growth, legislation favourable to the expansion of the agglomeration as well as the trend towards urban planning designed in terms of large complexes encourage the densification of land that is still free of buildings. Beyond the cantonal road, the western part of the Querret plan thus sees the emergence of housing units set in the middle of collective green spaces, large concrete bars with a high gauge that redefine the perception of a territory that had until then been very well preserved.
From the 1960s onwards, this population growth coupled with technological advances led to new social behaviours, particularly in the field of mobility and leisure. The concrete projects - the port expanded on the foundations of the time of Choiseul - or those that remained in the drawers of urban planners - the airport doubling its capacity and spread over 360 hectares - testify to a desire to meet these new needs. Studies by the administrative services recommend a better use of the shores of the lake, so that Versoix can establish itself as a local centre for tourism, pleasure boating and leisure activities. The archives reveal interesting and pharaonic ambitions around a reconfigured coastline. From the old town to the Vaud border, Lake Geneva is home to artificial islands, playgrounds, campsites, swimming pools and, of course, large outdoor car parks. Intentions that remained at the stage of colourful plans that did not anticipate either the oil crisis or ecological thinking.
"Versoix is asserting itself as a local pole for tourism,
pleasure boating and relaxation activities ".
A few years later, a sharpened historical awareness makes it possible to return to more sober intentions. The decision to establish a master plan within the Versoix-la-Ville area led the architects to combine the trends of the Querret plan with the existing old building. In the axis of the port, by going up the natural slope of the land, a public promenade follows the stream with a clear path, flanked on either side by a string of buildings (individual villas or buildings) with a perfectly ordered layout. Higher up, after the house of
As a preserved masterpiece, curved buildings recompose the large circular square, itself crossed by the cantonal road. From this image, which filigree integrates an entire scheme designed in the 18th century, only one building will be built, the characteristic curved shape of which seems quite incongruous.
This unfinished work has the advantage of leaving the beautiful Heimatstil house built in 1909 by de Morsier brothers and Weibel in its original context. Skillfully placed at the top of a vast piece of land located between the port and what should have been the circular square, this respectable and perfectly preserved building dominates an exceptional site whose soft topography opens onto the clear waters of Lake Geneva. Perhaps due to the clay excavations at the time of the tiling, a hollow strongly marks the ground, accentuates the framing on the large landscape and enhances the splendid arborization which borders the plot. In the centre of the lawn is a pond and, a little further away, a rural building that was built before the main house.
Project
The obvious heritage value of the site is the result of a savoir-vivre that includes respect for the building, the surrounding nature and the inherent relationship between the two. This reality, which has been integrated over the generations, requires sustained attention and permanent care of the site. More prosaically, it involves significant maintenance costs that a controlled densification would have the advantage of reducing. Although it is not called into question by the land tenure system - the land is located in a villas area, within the protected perimeter of the lake shores - the development of building rights seems to be incompatible with the architectural and landscape qualities in place. The challenge then consists in maintaining the typological foundations of the mansion and, at the same time, offering future buildings the advantages of a completely unobstructed site.
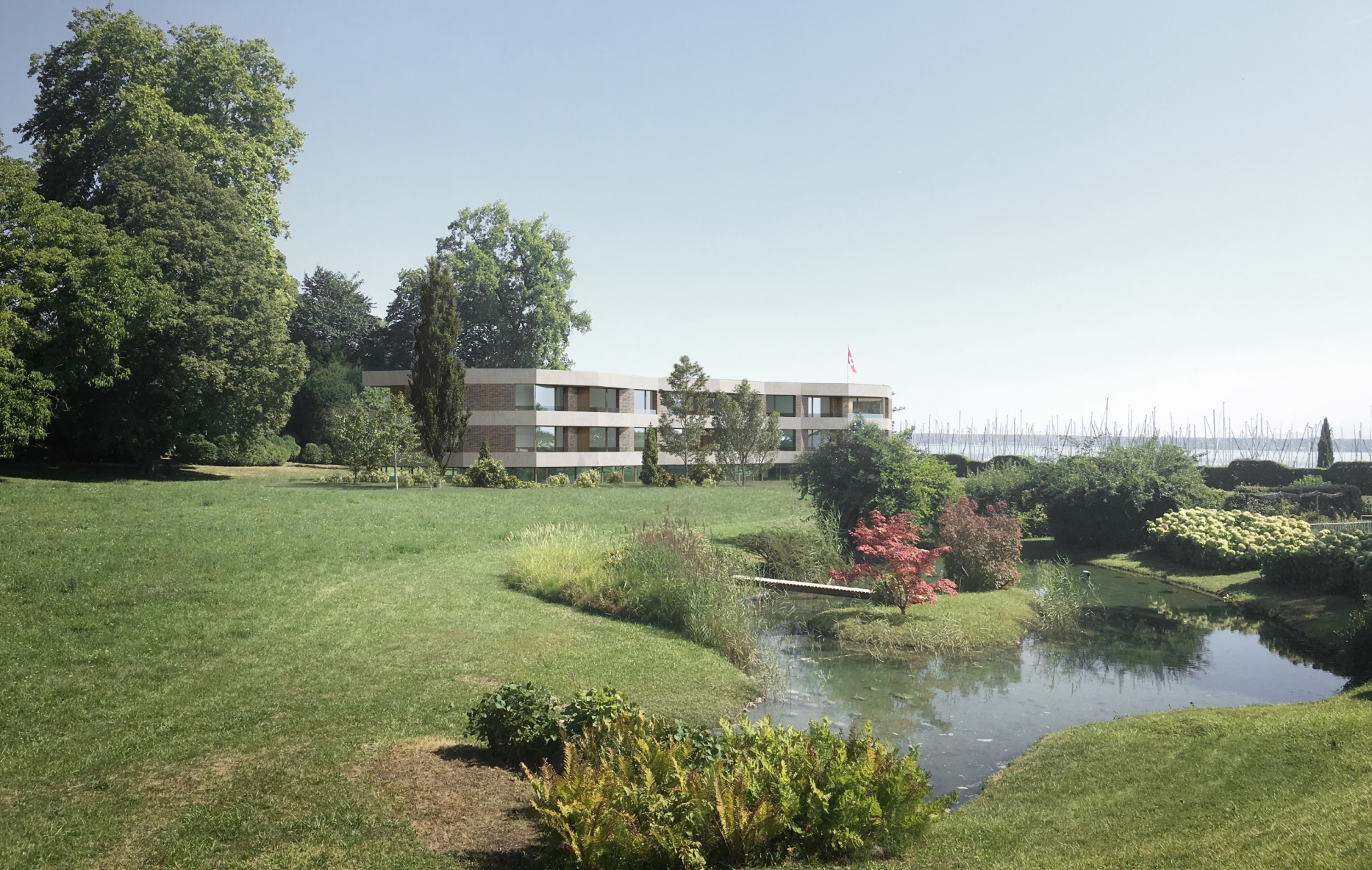

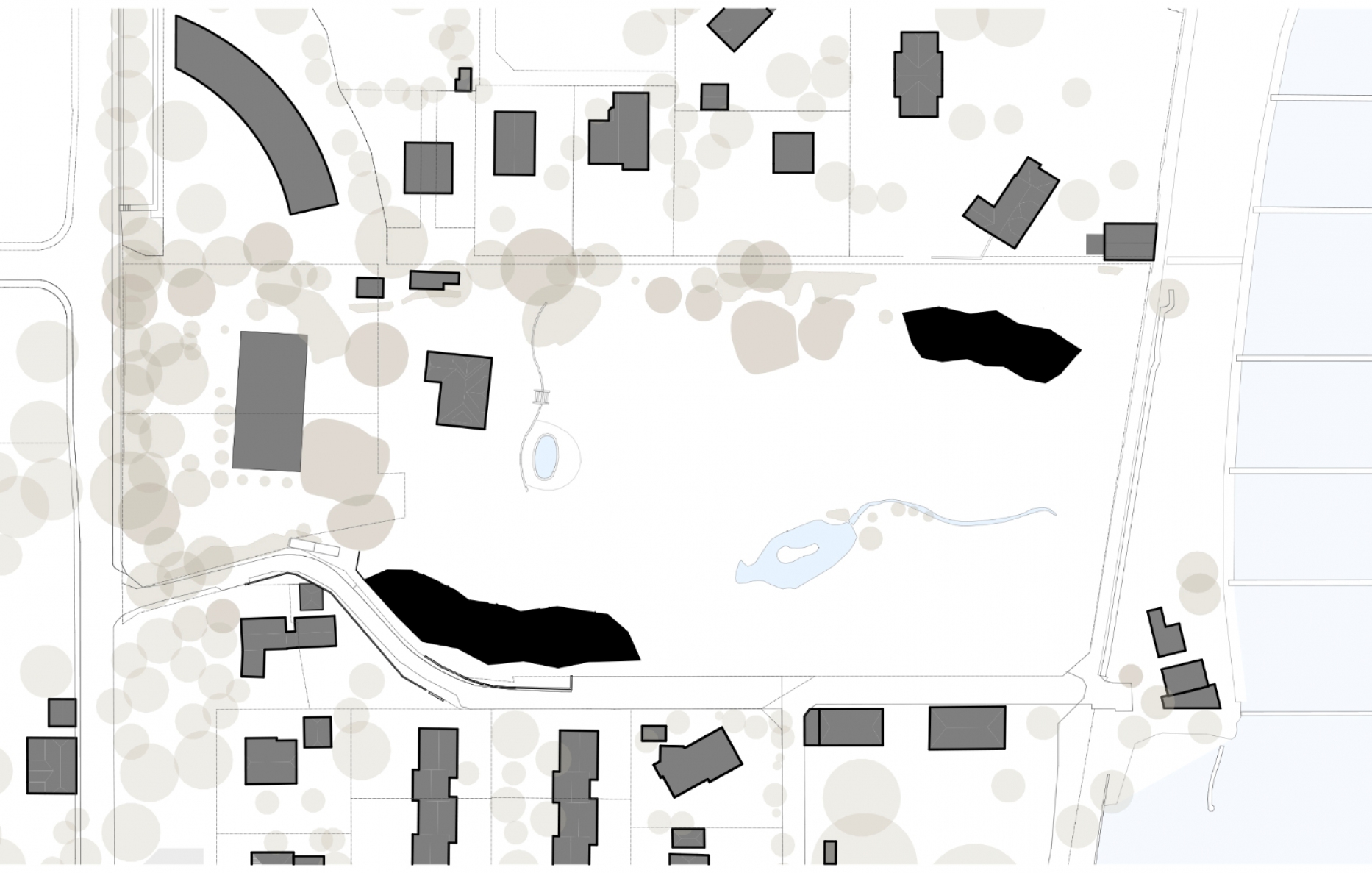
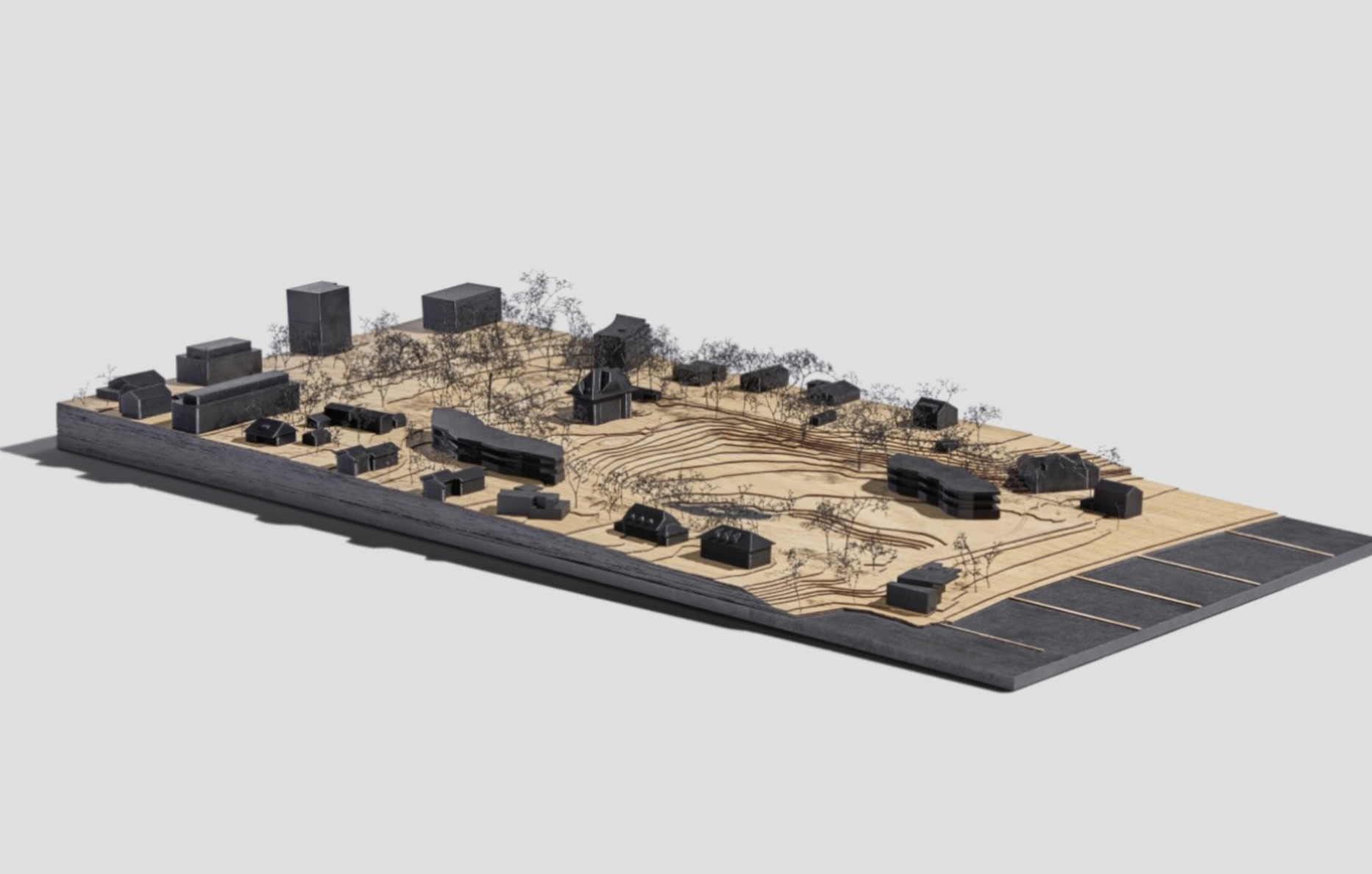
The notion of an open park and deep visual escapes characterize the essence of the site and, as such, appear to be an untouchable treasure. Supported by a detailed historical knowledge of the site, this observation makes it possible to reflect on a harmonious development that guarantees a wide breathing space around the house and aims to reclaim the areas once built. The lower part of the site that housed the tile factory buildings in the 19th century and, higher up, the site where the old rural building - whose demolition has been acquired - is located, are obvious. Smart options that also honour the historic vegetation belt, made up of century-old trees and forming three distinct areas, one at the back of the house, the other at the front and the last at the very bottom of the plot.
The perimeters of implantation chosen, it is necessary to determine the question of templates and volumes, as well as that of accesses. Although very distant from each other, the two buildings adopt an identical vocabulary where formal contemporaneity is composed with a restrained chromatic range and a materiality with traditional accents (mineral presence, brick). The volumes, however, are of a beautiful size and avoid showing all their facades thanks to a clever interplay of fragmented facets. The falsely random prismatic combination, with projecting and receding angles, thus avoids any monotony and offers pleasant loggias open onto the landscape, perfectly framed in the built volume. Above a half-underground ground floor intended for creative or office activities, two floors house fluid housing, with an essentially traversing typology for the upper building, and a more classic organization for the one located at the bottom of the plot (bedrooms in the North, living rooms in the South). Under each building, taking advantage of the sloping terrain, a very contained basement integrates the entire parking lot, without a gaping ramp and without the possibility of planting in the surrounding open ground. Finally, its proximity to the public domain makes it easier to access the various entrance halls.
Both buildings, architectural objects elegantly placed in the park, take advantage of the size of the site without compromising the overall harmony of the landscape. Like honest and devoted vassals, they give pride of place to the mansion that has dominated this splendid green setting for more than a century. A position of humility that proves not only a good knowledge of the past, but also an absolute tribute to the values that underpin the intrinsic identity of a place.
